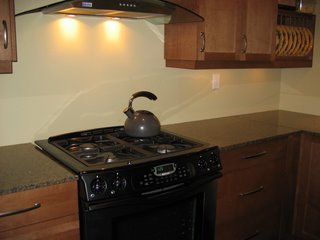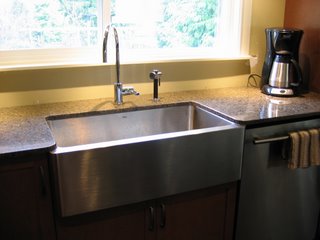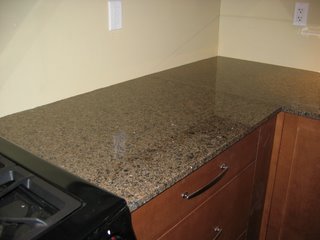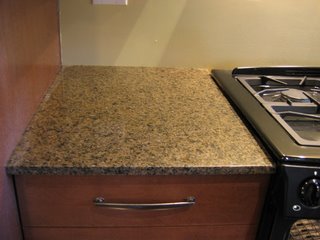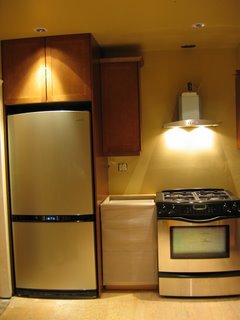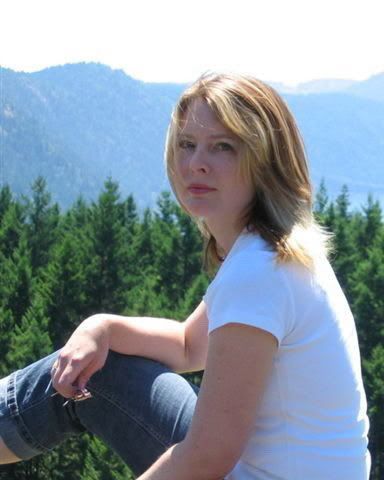Our Kitchen Project
An On-going Kitchen Renovation Saga.
Sunday, May 06, 2007
We're finished!
This is my last post. In case you haven't noticed, I've been a little slow to finish this blog. The kitchen's been done since January I think (almost a year from start to finish), but I just haven't had the oomph to post the last pics. Everyone has seen the kitchen now, but for the record I will officially post. I've just been so darn happy it's done. So, without further ado: here you go!
The blank wall at the end of this room in the before pic is now the stove or cook wall in the after pic. The wall with the door was removed to enlarge the kitchen and acommodate the new sink wall. Scroll down for more info.
AFTER
The computer station in this after pic sits where the kitchen sink used to be in the before pic.
Friday, December 08, 2006
Table top surface material

We've decided to build the kitchen table, as it ended up being an odd size and it is still less expensive to build it ourself anyway. We decided to use polished travertine (natural stone) tiles for the surface. We only need six of the tiles, so the grout joints will be very minimal. It should be very flat and smooth when it's done, kind of like the countertops. I think I'll also repeat this stone on our fireplace hearth. I'll have to wait and see.
Kitchen Booth

 Okay, so we finally have a place to sit, but we still don't have a table. That's next. Here you can see how our booth seating looks now that it is upholstered.
Okay, so we finally have a place to sit, but we still don't have a table. That's next. Here you can see how our booth seating looks now that it is upholstered.The bench seats lift up to allow for storage underneath. The heat register which used to be in front of the door has been re-routed to the side of the left bench (you can see the black face plate), a nice place to warm little boots!
Friday, November 24, 2006
Kitchen Bars
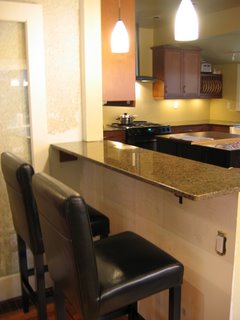
Here is a couple of pics of one of the kitchen bars viewed from the living room. They are still under construction, but at least you can get an idea what they will look like. At least we can use them now, well.... until the granite guys take back one of the tops (see post below) to fix the corners (sigh).
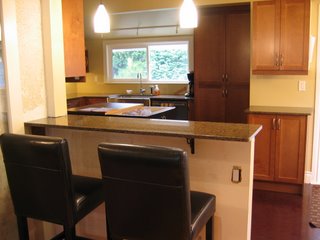
Can you spot the boo boo?
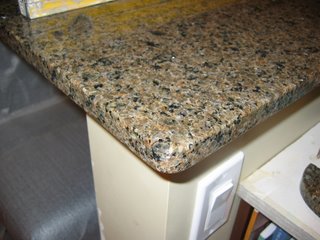
After closer inspection of our granite bar tops I noticed that the corners on one bar were a different radius than the corners of the other bar. Since they are right next to each other, this was deemed a problem to be fixed. Soooo, we're hoping that the granite guys can take back one of the bar tops, fix the corners, and bring it back to us. Just so you can see that I'm not being picky, I've posted the pics of them so you can see for yourself. What would you do?
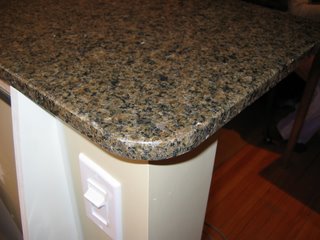
Thursday, November 23, 2006
Flooring is in!
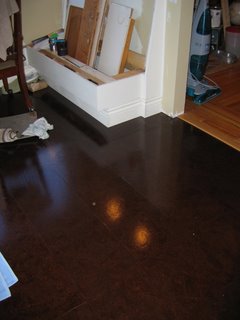 Okay, I finally have a floor. For the record cork is absolutely wonderful. It's warm, and comfortable underfoot and easy to clean (once you figure out what to clean it with). It is a dark color though (Burl Coffee), so.....though stunning, my swiffer and I have become best friends (sad, I know). So, here's a few pics of the floor.
Okay, I finally have a floor. For the record cork is absolutely wonderful. It's warm, and comfortable underfoot and easy to clean (once you figure out what to clean it with). It is a dark color though (Burl Coffee), so.....though stunning, my swiffer and I have become best friends (sad, I know). So, here's a few pics of the floor.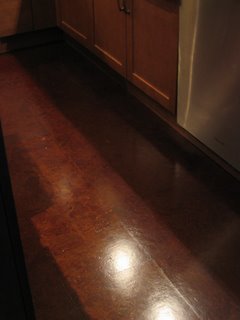
You can also see (in the above pic) the present construction of our built in nook. The benches are built, and are currently being upholstered. We still don't have a kitchen table though. We may either buld or buy one depending on what will be the best fit and bang for the buck.
Thursday, October 12, 2006
Kitchen Island
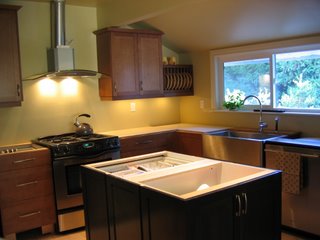
Here is a general pic showing the North West wall, which allows a view of the island. It is stained in charcoal, while the rest of the are stained in toffee. They are shaker maple cabinets in a salem solid door style. The door hardware is from Cantu Bathrooms & Hardware in Victoria.
The space planning for the kitchen was done by Inez Hanl from The Sky is the Limit. She did an absolutely amazing job of making a very creative and highly functional kitchen design. Thank you Inez!
New South Wall
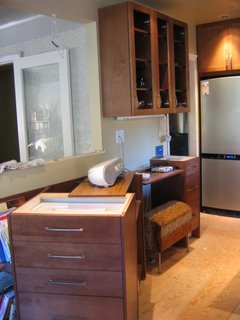
Here is where we are working on the installation of the home office, which is not quite finished yet, but you get the idea.
New North Wall
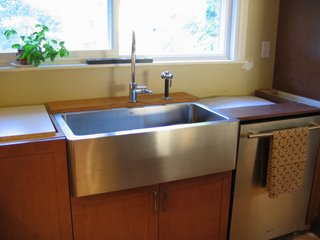
Here you can see how the new sink turned out on the North wall. Yes it's a big sink, but a breeze to wash up in. The faucet is Dornbracht from Cantu Bathrooms & Hardware in Victoria.
Laundry Center on North Wall
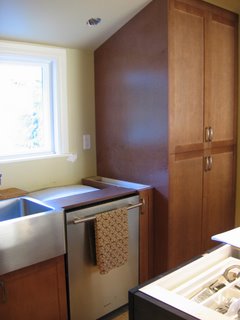
Here you can see how we hid the laundry in the kitchen. I'm very pleased with how these cabinets turned out. The cabinets look like a built in pantry. Alas, it is only my laundry. But at least it's hidden!
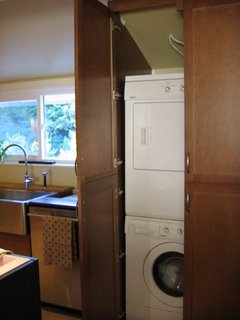 You ca also see the new dishwasher which was just installed recently. (boy, and I glad to have that back) It's very roomy and sooo quiet! We can actually have a conversation while the dishwasher is running! :)
You ca also see the new dishwasher which was just installed recently. (boy, and I glad to have that back) It's very roomy and sooo quiet! We can actually have a conversation while the dishwasher is running! :)
New West Wall
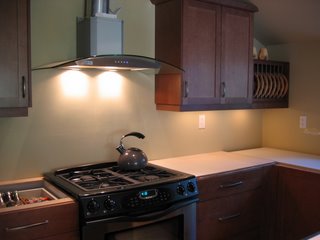
Okay, I've been busy and haven't updated since the cabinets went uo two weeks ago. Here is what we look like today. This picture shows the new cook wall on the west side (where the gross wall paper used to be). As you can see, we still have no countertops.....which, by the way, will be granite in Tropical Brown.
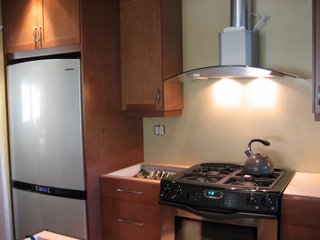
Friday, September 29, 2006
Going Up.....
Okay....cabinets are going up. Things will start to come together fairly quickly now. After walking around those boxes in the last post for three days, we were able to start installing them on Wednesday. It is now Friday evening and they are almost done. Here's a couple of pics from the last two days.
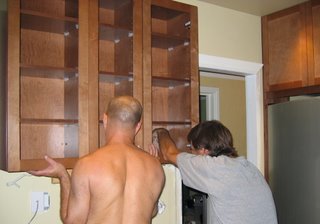
Sunday, September 24, 2006
Got Cabinets?
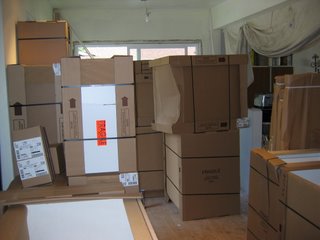
AAAAHHHHHHHGGG!
Okay, the cabinets are here. Do you see a problem? Really? No, look carefully. Can you see me in the photo? No? Really?
Okay, I think you get the picture. We kinda don't have ANY ROOM LEFT! If we have any luck, they might be installed this week. In the mean time, there will be a lot of sucking in (stomachs, that is), while we squeeze by each other.
Since the cabinets have arrived, we have painted the kitchen, and started to install window moldings and door frames and that kinda stuff. I scraped some more doorframes (curses to those who are lazy and
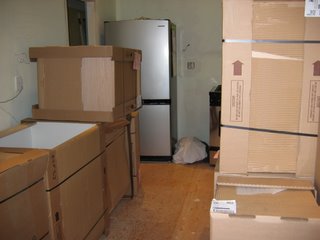 paint latex over oil) and sanded and primed. Did I mention we had to schlep all these cabinets to the patio so we could have room to paint?
paint latex over oil) and sanded and primed. Did I mention we had to schlep all these cabinets to the patio so we could have room to paint?Some usless trivia: Fruit flies can squeeze through your window screens and stick to wet paint on window sills. Now, how did I know that?





